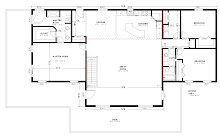Tub on platform, checking to make sure that the height of the tub is correct.



 My plumbing job for the secondary shower head on the left, and primary on the right. The bucket is there because I was pressure testing the plumbing.
My plumbing job for the secondary shower head on the left, and primary on the right. The bucket is there because I was pressure testing the plumbing.

Here's the tub enclosure ready for backer board.

And now with Backer Board



Randy Setting the Curb and getting ready to pour the concrete shower base.


Shower base poured, ready to install the backer board in the shower.
 Backer Board installed.....
Backer Board installed.....
 Randy Installing the moisture barrier or waterproof membrane.
Randy Installing the moisture barrier or waterproof membrane.


 And now we are ready for tile......
And now we are ready for tile......



 My plumbing job for the secondary shower head on the left, and primary on the right. The bucket is there because I was pressure testing the plumbing.
My plumbing job for the secondary shower head on the left, and primary on the right. The bucket is there because I was pressure testing the plumbing. 
Here's the tub enclosure ready for backer board.

And now with Backer Board



Randy Setting the Curb and getting ready to pour the concrete shower base.


Shower base poured, ready to install the backer board in the shower.
 Backer Board installed.....
Backer Board installed..... Randy Installing the moisture barrier or waterproof membrane.
Randy Installing the moisture barrier or waterproof membrane. 

 And now we are ready for tile......
And now we are ready for tile......


No comments:
Post a Comment