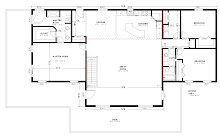



With the drain/waste/vent piping done for the master bathroom sinks, we were finally able to install the T&G on the entry and closet walls. The wood on the 45 degree wall in the closet turned out really nice and has a really fancy looking grain to it. That's a good thing to because that will be one of the first things you see when you walk in off of the deck.




No comments:
Post a Comment