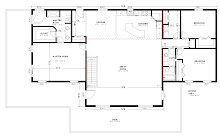Thursday, December 27, 2012
Subscribe to:
Comments (Atom)
This blog is intended to document the construction of the Walton's log home in Montana. Construction has been underway since December of 2007 and is expected to be complete by Spring of 2009. The background picture shown here was taken from the build site.

