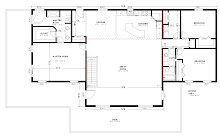Once we had picked the floor plan and package, we spent about 2 months getting estimates on everything from insulation to kitchen cabinets. We then sat down with the banker and got the ball rolling. Once that was complete, it was time to break ground but before that could happen we needed to verify the property line locations so that we could satisfy the setback requirements. Below are pictures from those two days. Lucky for me, My father is a surveyor and I have done a bit myself. With the help of a Registered Land Surveyor we were able to locate the corners and stake the lines. We would have been done a little sooner but the Mule deer were distracting us from the task at hand.






